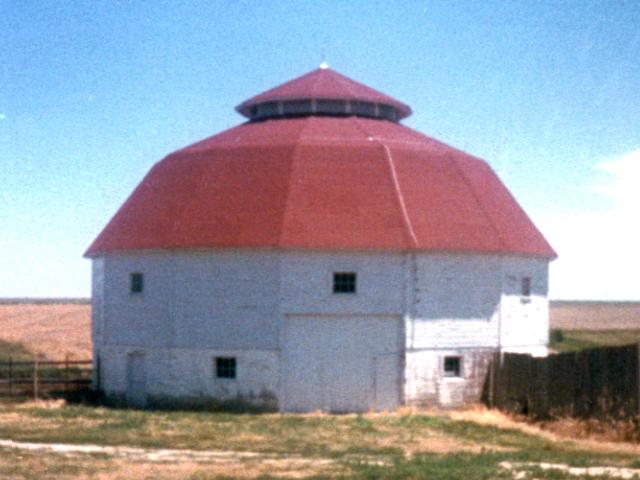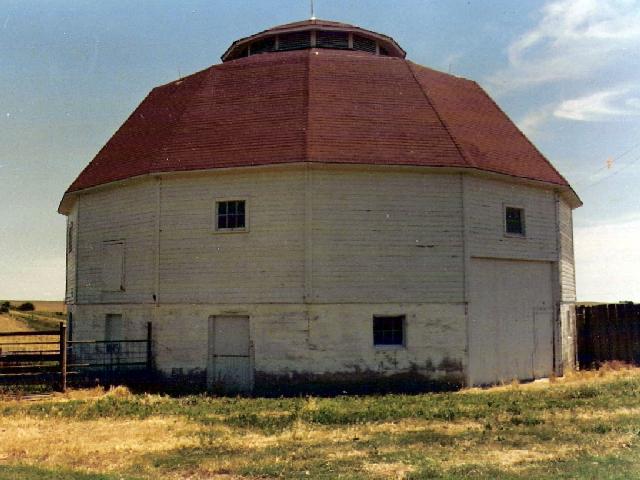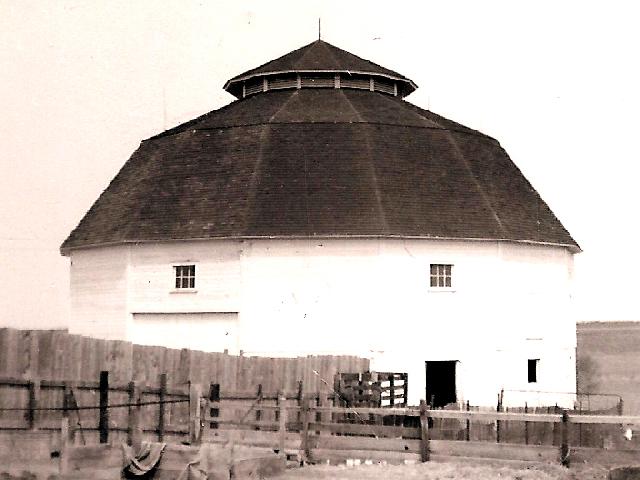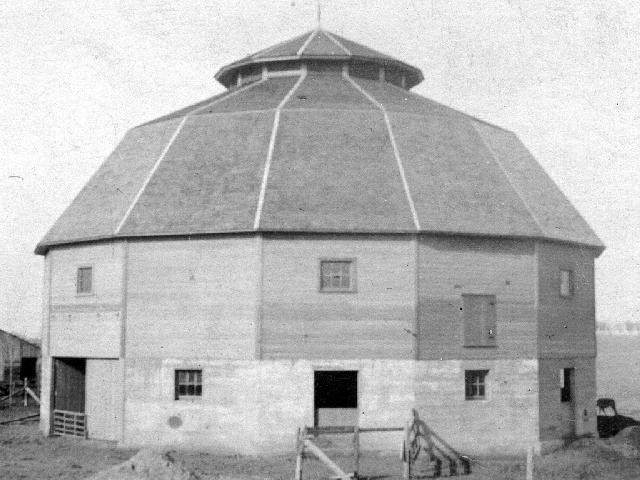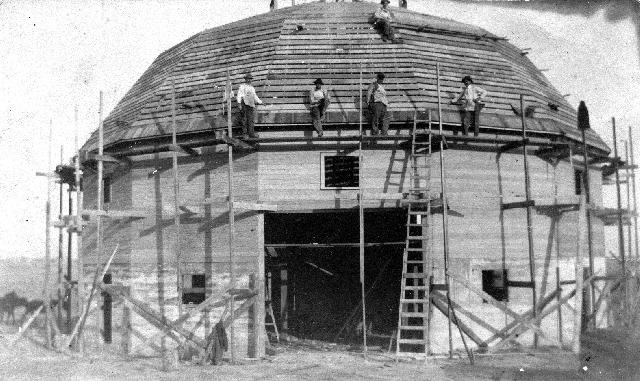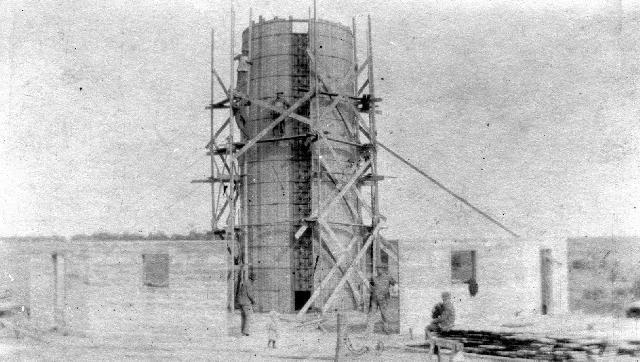| (14 sides, 62', 1914, NE-65-01) NE of Superior, Nelson Township, Nuckolls County, NE. NE14 N. 4.9 miles from jct with NE8 (3rd St.) in Superior, E. on Stoddard Rd. 3.3 miles to the barn on the N. side of the road. (N40 05.384 W98 00.354) Top 2 photo by Mack May 1986, submitted by Claire May.
Plans drawn and constructed by W. C. Malsbury in 1914 in Nuckolls County, Nebraska. The barn is a polygon in shape. The sides which are 14’ x 18’ are reinforced with steel rods placed 3’ apart. The concrete reaches to the hayloft floor. The sand and gravel for concrete was hauled from the Republican River that is 8 miles away by team and wagon. This was all mixed by hand. The roof is self-supported by 8“ x 10” oak beams. In the center of the barn is a silo of cypress wood that came from Oregon. |
